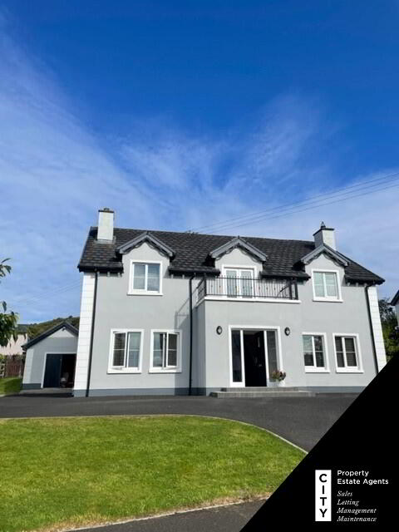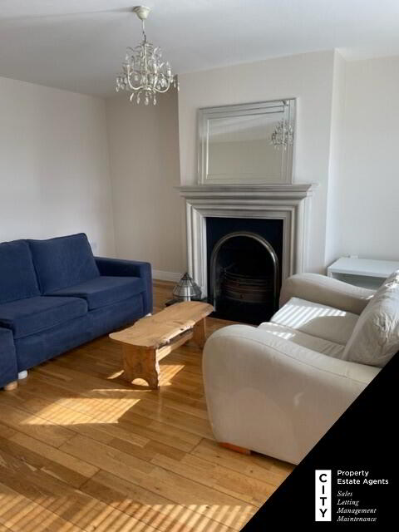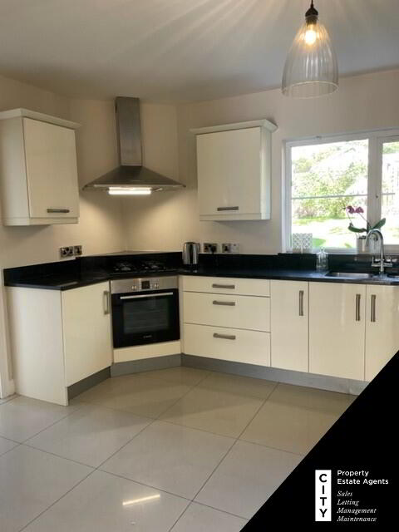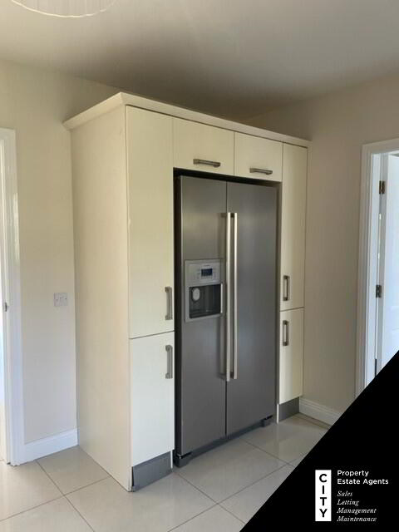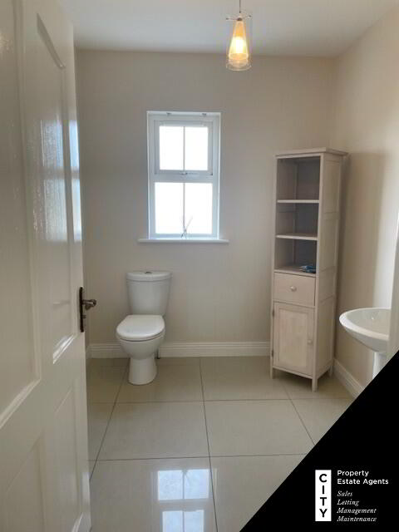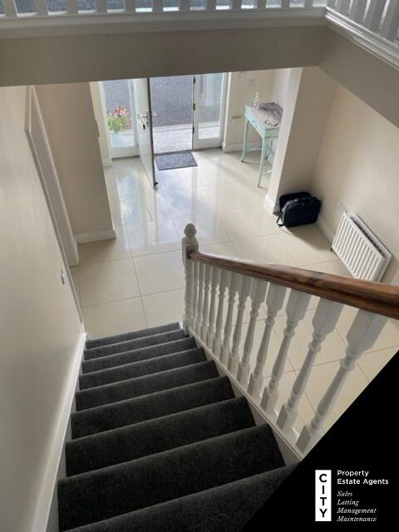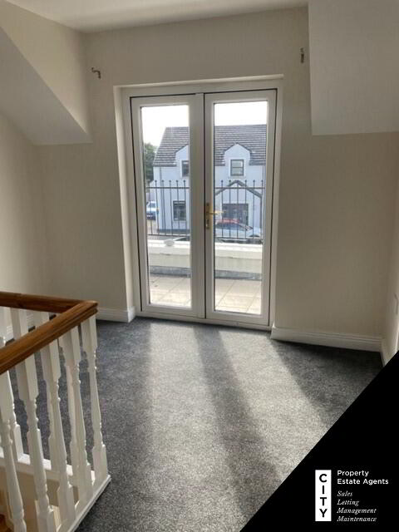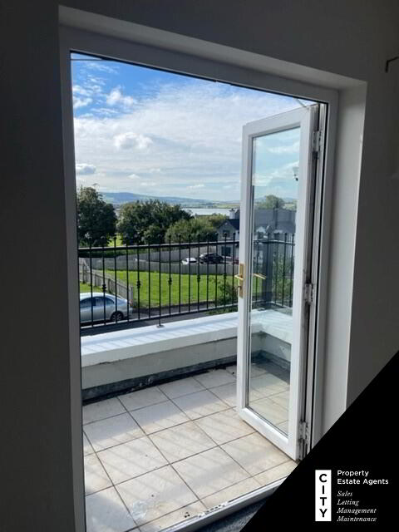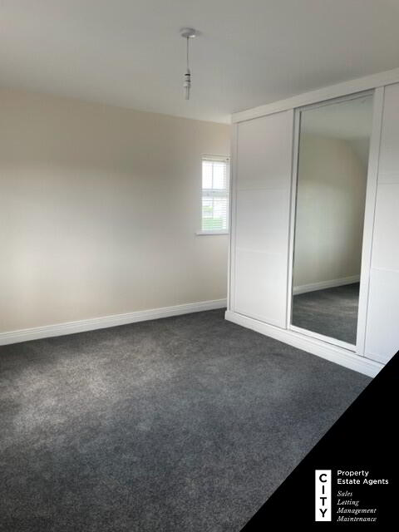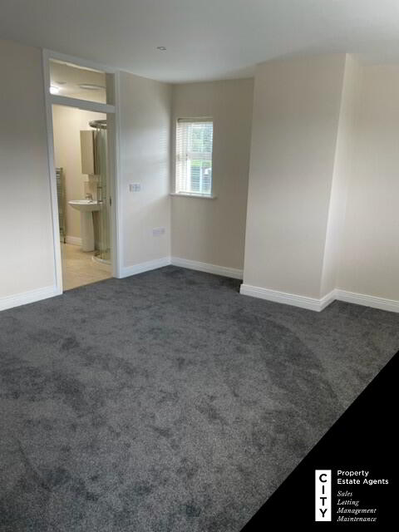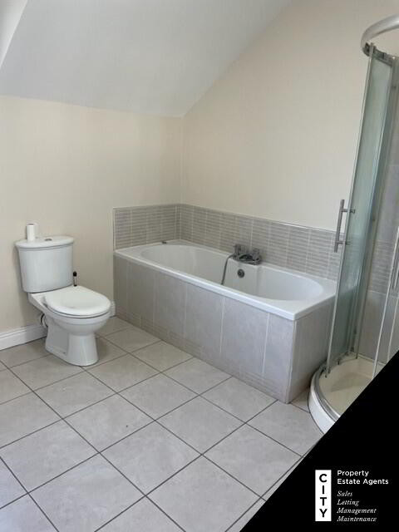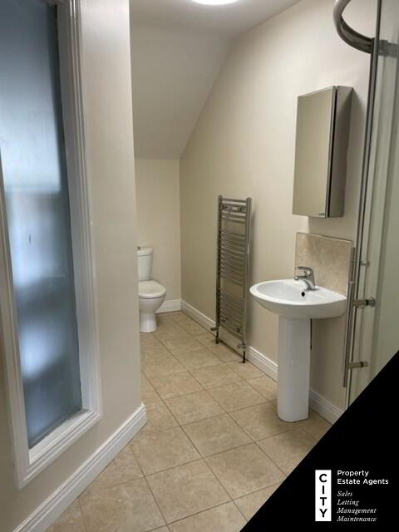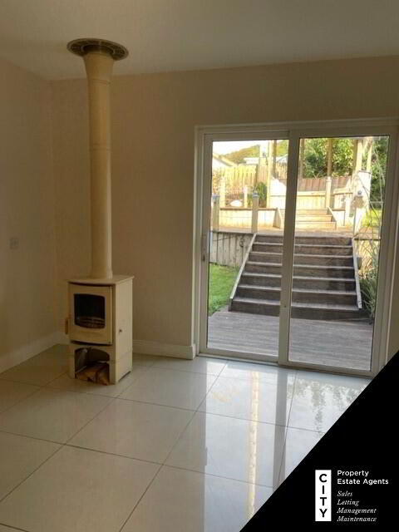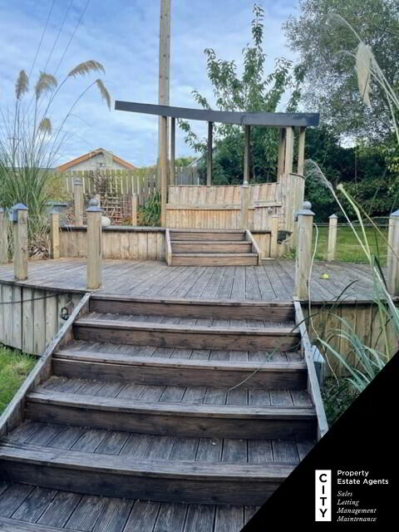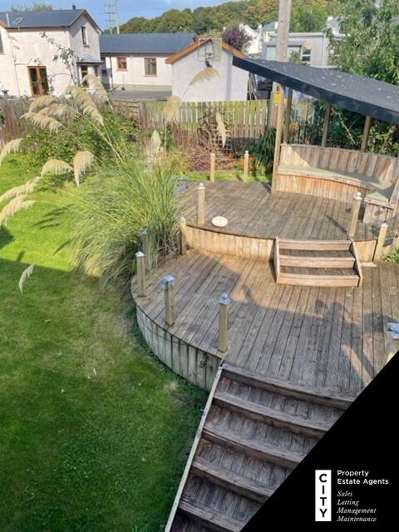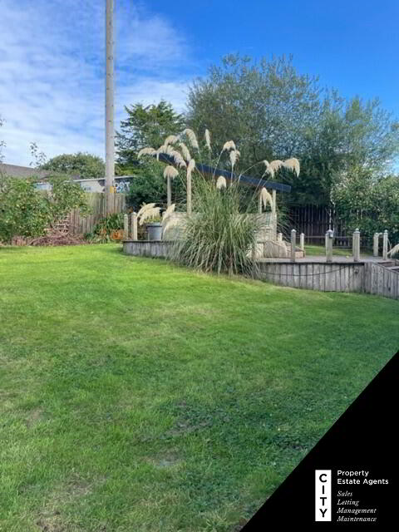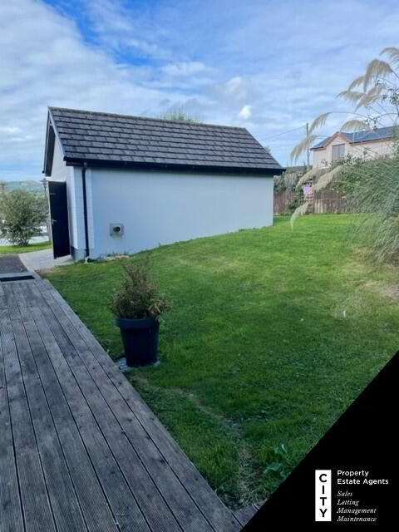This site uses cookies to store information on your computer
Read more
Key Information
| Address | 2 Maple Grove, Fahan |
|---|---|
| Style | Detached House |
| Status | Sold |
| Bedrooms | 4 |
| Bathrooms | 2 |
| Receptions | 2 |
| Heating | Oil |
Additional Information
City Property Estate Agents have the pleasure of bringing this spacious family home to the market. Set in the the well sought after Fahan area.
The property has pvc through out and extends to 2 reception rooms, 2bathrooms and 4 bedrooms with a stunning sea view from the balcony . This property offers the growing family enough space for everyone.
The Property benefits from oil heating, modern kitchen/dining area and a decking area which will suit everyone.
On the first floor there is a family bathroom and 4 double bedrooms with master ensuite has an ensuite, with a balcony off it to enjoy the wonderful sea views and sunsets.
This Property is sure to attract a lot of interest.
Viewings are strictly by appointment only through City Property Estate agents.
Call us today on 02871261819.
Room Description
Entrance Hall - 6.4 x 3
Living Room - 4.6 x 4.3
Cloak Room - 1.5 x 1.5
WC - 2.7 x 2
Kitchen/Dining/Sitting - 3.8 x 9.3 (gas hob, oven, hood, dishwasher, amercian fridge/freezer, wood burning stove)
Utility - 3.2 x2.4
First Floor
Bedroom 1 4.7 x 4.6 (ensuite 3.8 x 2 with electric shower)
Bedroom 2 4.3 x 4.6
Bedroom 3 4.3 x 3.8
Bedroom 4 3.8 x 2.6
Balcony - with sea view
Disclaimer
Whilst every care has been taken in the preparation of these paticulars neither City property nor the Vendor accept any responsibility for error or omission.
City Property have not tested any plumbing, electrical or structural elements including appliances within this home. Please instruct the relevant professional body or tradesmen to ascertain this.
The areas, measurements and distances are approximate and are intended for guidance only. Purchasers must satisfy themselves about any statement made in these paticulars as the don't constitute any part of a contract of sale.
Need some more information?
Fill in your details below and a member of our team will get back to you.

