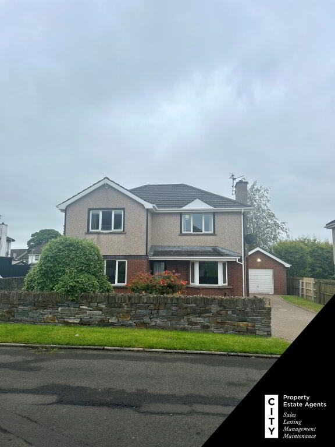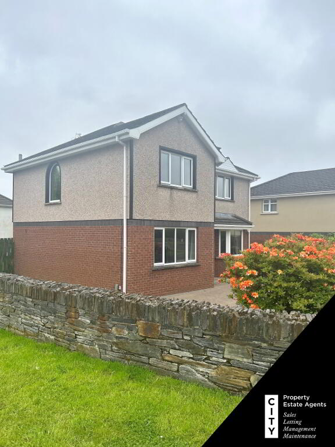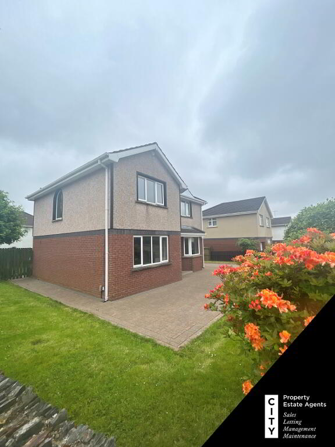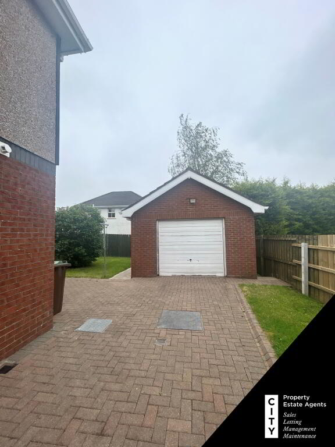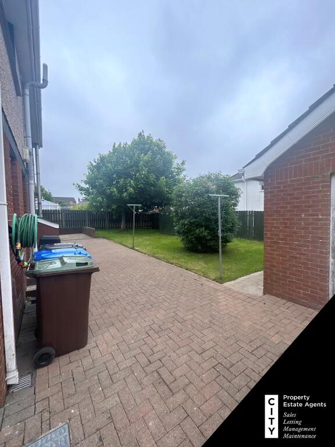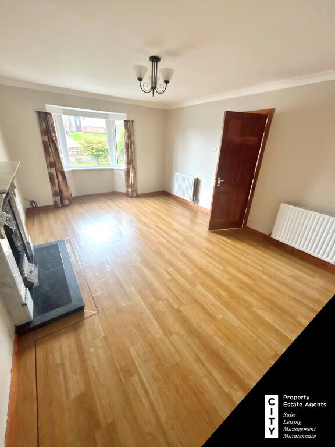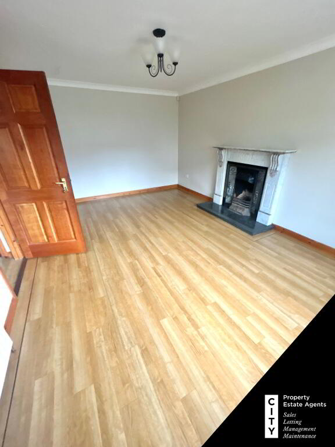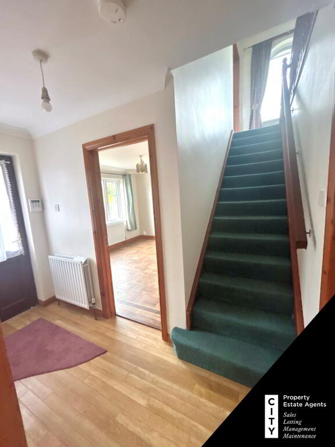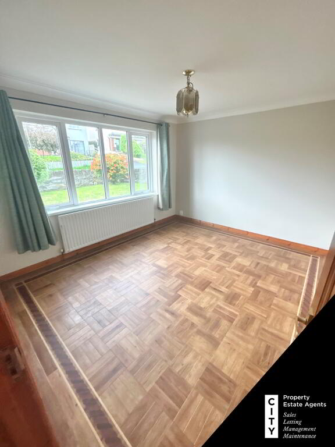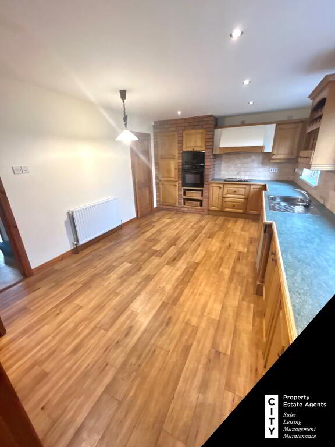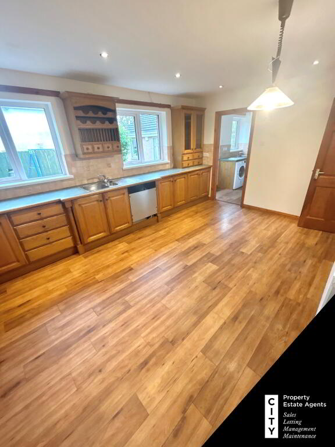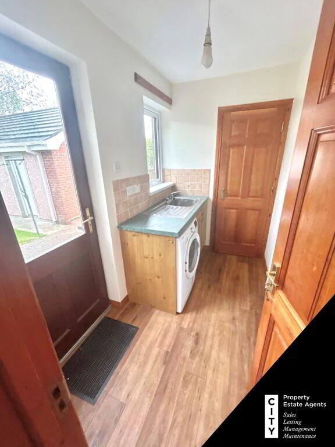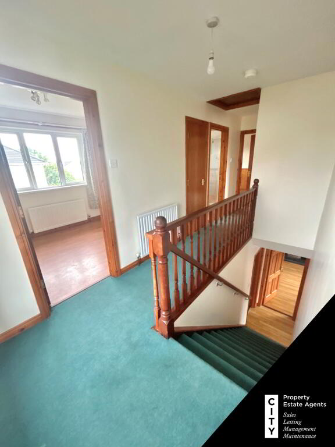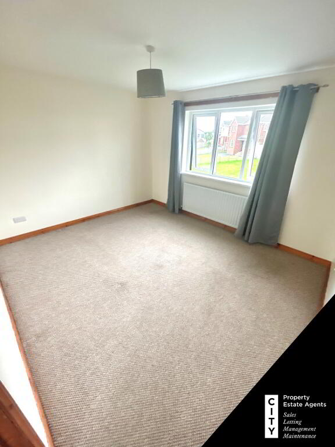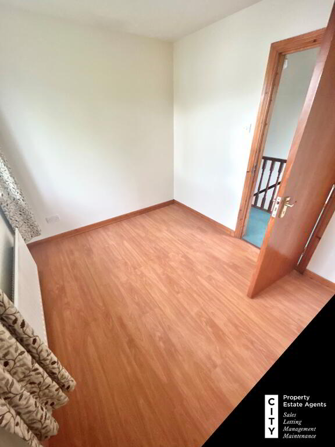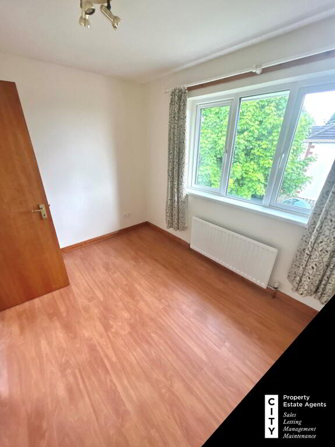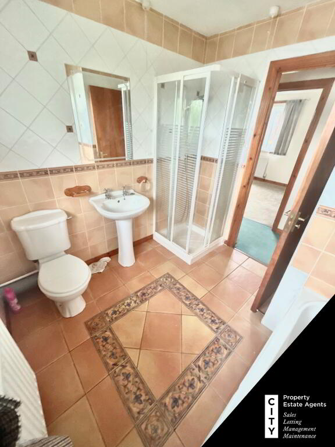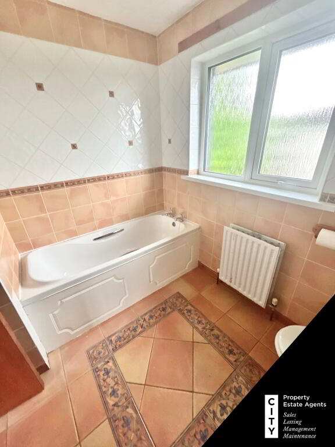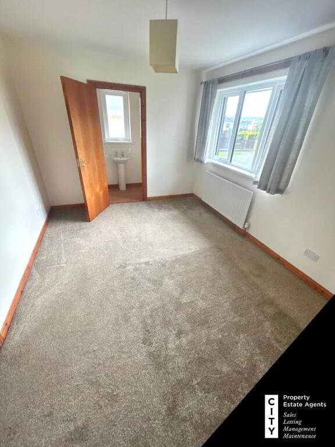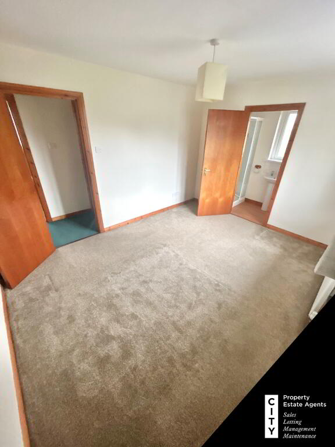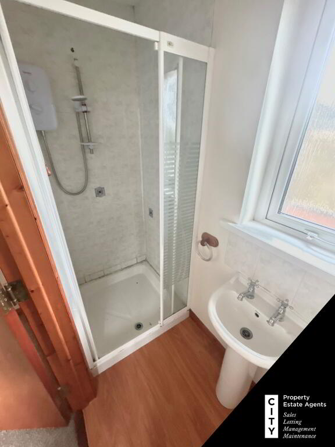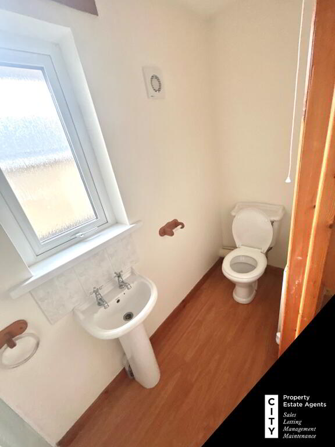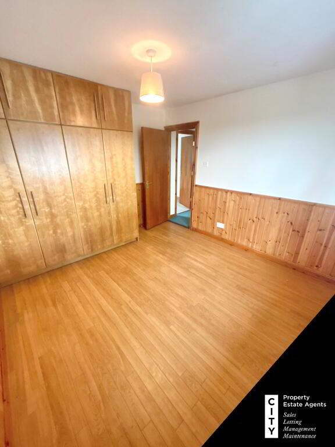This site uses cookies to store information on your computer
Read more
Key Information
| Address | 243 Woodbrook, Derry |
|---|---|
| Style | Detached House with garage |
| Status | Sold |
| Bedrooms | 4 |
| Bathrooms | 3 |
| Receptions | 2 |
| Heating | Oil |
Additional Information
City Property Estate Agents have the pleasure of marketing this beautiful home for sale.
This 4 bedroom detached property is on a corner sight with a large garden and detatched garage. This house has oil heating and triped glazed PVC windows.
Available to view immediately.
EPC pending. Flexible booking times available. Contact us on 02871261819 to book.
Ground Floor:
Entrance Hallway: 3m x 1.3m
Living Room: 5.5m x 3.6m
Second Living Room: 3.8m x 3.3m
Kitchen: 5.2m x 3.5m
Under Stairs Closet: 3m x 1m
Utility Room: 2.6m x 1.5m
W.C: 1.5m x 1m
Detatched Garage: 5.6m x 4m (Electric Door)
First Floor:
Bedroom 1: 3.8m x 3.3m
Bedroom 2: 3m x 2.5m
Bedroom 3: 3.5m x 3.2m
Bedroom 4: 4m x 3m
Ensuite: 3m x 1m (electric shower)
Bathroom: 2.5m x 2.8m (separate bath & mains shower)
Need some more information?
Fill in your details below and a member of our team will get back to you.

